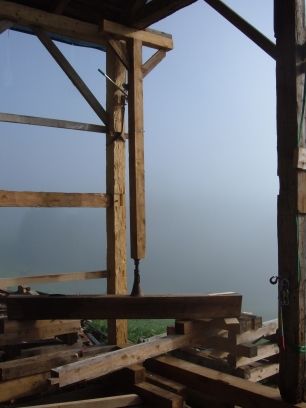Whitcomb Barn, Marshfield, VT
Project Overview
The Whitcomb barn, located in Marshfield, VT, was constructed during the early 1820’s. This English threshing barn was 30 feet wide by 40 feet long when first constructed. A fifth bent was added within a few years of construction to extend the length of the barn to 56 feet. The additional space once housed an interior silo. The two original gable bents had gunstock posts and English tying joints as did the additional bent. The two interior bents were framed with drop ties.
The large hewn timbers in this frame are mixed softwoods, with the exception of a few hardwood posts, most of which are beech. The upper and lower girts are vertically-sawn hardwood (mostly beech and maple) 3×4’s as are the braces. The middle girts are all hewn 7×7 mixed softwood. The roof system has step lapped, log rafters tenoned into a hewn, five-sided ridge beam.
The Vermont department of historic preservation awarded a matching grant to the current owners of the barn. When we first saw this barn, the doors were missing and the roof had numerous leaks. The barn had suffered extensive rot from years of water damage. The side of the barn toward the road was wide open, with its sill missing and posts literally hanging from the boards. Years of snowplowing may have exacerbated the rot.
The eave wall sills had mostly disappeared into the ground and in many places were gone altogether. Several of the posts had sunk into the ground. The original 40-foot plate had fractured in several places and been so severely rotten that the rafters actually pushed through the plate. After measuring the elevations of all of the post tops, we found that on one eave side, six out of seven posts had sunk (up to 13 inches) while another had heaved up over three inches.
The gable opposite from the road had lost most of its boarding and all but one of its girts. The side that suffered the least amount of damage from rot was the eave side that had been protected by a horrendously built parlor that was added sometime during the 1900’s. Although the parlor sheltered the barn from rot, the shelter itself was falling down and threatened to take the rest of the barn with it.
We stabilized the roof system and transferred its load off of the plates temporarily so that we could remove the plates and posts for restoration. We ended up replacing 40 ft of plate on one eave and about 12 ft one the other with some additional repairs. We were able to save most of the posts. Of the posts that we were able to save only one did not require any repair. Many of the posts required new feet as well as shoulder repairs. Most of the sills had to be fabricated from scratch. Only a short length of replacement sill from a much earlier repair remains, the rest is new.
In addition to the extensive rot repairs, most of our time at this barn was spent cribbing and jacking the barn back to the correct elevations. We had to re-stack most of the dry-laid stone foundation before setting the barn back down. After the frame was restored and resting soundly on the foundation again, it got a new roof, all new siding and new doors.
