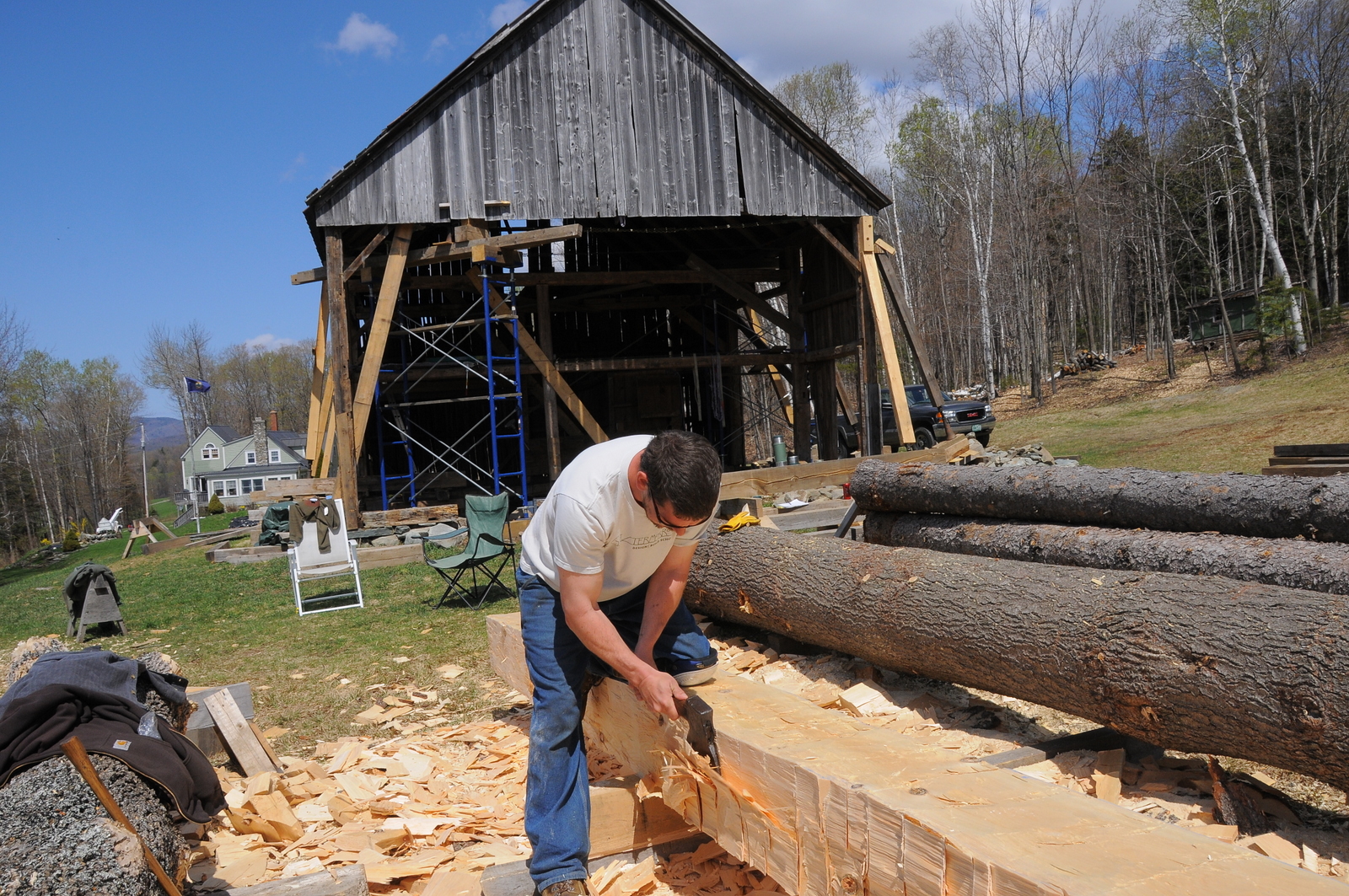S.B.F. Abbott Barn Braintree, VT
Project Overview
During the summer of 2010, we had the opportunity to restore the Abbott barn in Braintree, VT. The current owners of the barn had purchased the property during the 1970’s. The barn was in disrepair when the family purchased the property. The stone foundation had settled, the sills had all but disappeared into the ground and the feet of many posts had begun to rot. Most of the joints had begun to separate significantly. The owners stabilized the barn by sistering the posts. The structure continued to endure settling and shifting for the next thirty years until the family made the decision to restore the barn. When we first visited the barn, it was leaning severely and one of the rafter plates was bent over one foot in two directions but, miraculously, had not fractured. The difference in post elevations was almost a foot and a half from highest to lowest. The barn had been dismantled and reassembled during the early 1900’s at which time much of the sill system, a drive post and an entire gable wall had been replaced. When the post at the drive had been replaced, the knee brace at the tie beam was omitted and created the conditions for allowing the barn to lean dramatically. The replacement gable wall was built of recycled parts that were spiked into place. Originally, the barn featured downward bracing from the posts to the sills. Many of the downward braces were omitted when the barn was reassembled in the early 1900’s. In all, the barn was missing 16 knee braces when we began the restoration. All but two of the sill timbers were in need of replacement along with most of the floor joists. The gable wall that had been replaced once before was now in need of complete re-fabrication. Years of water infiltration had destroyed the junction of the end of a tie beam and rafter plate and hollowed the post supporting them.
We were fortunate that the family owned several acres of timber. One of the family members happened to be a skilled arborist with plenty of logging experience who was eager fell all of the trees needed for replacement timber in addition to new siding and decking. It’s always an exciting opportunity for us when we are able to hew out all of the timbers for a project with trees felled on site. The sense of reciprocity is truly satisfying.
The Samuel Bass French Abbott barn of Braintree, VT dates to approximately 1815. The barn is a square-ruled, English threshing barn with an arrangement of joinery at the tie beams that illustrates the transition from the English style of tying joint to the dropped tie style that became dominant in the early 1800’s. The tie beams at the two drive bents were dropped at the posts with wedged, half-dovetail through tenons. The tie beams at the gable bents extend beyond the rafter plates. The rafter plates tenon into the gable tie beams with relatively small tenons, each held by a single peg. Both the rafter plates and the gable tie beams are cantilevered beyond the post tops and feature boarding grooves. The timbers of the barn are hewn spruce. The knee braces are 3 x 5 inch, vertically sawn spruce. The brace stock seemed a bit undersized for softwood, but the addition of downward braces at every possible location probably made up for this. The layout markings in this barn are clear and prominent but show an odd and often inconsistent execution of the square rule. The reductions from reference faces varied not only from post to post but from one face to another on the same post and often from top to bottom on the same face. To further complicate the layout, the shoulders and tenon width vary at each girt position requiring the original builders to either snap several lines or measure off of a single line with a different set of rules at each location. The hewing and joinery were clearly done with great skill which leads us to speculate that the layout may have been an early experiment in square-ruling by the original builder. Each timber is almost as unique and individual as what you would find in a scribe-rule structure but without the marriage marks or roman numerals to designate position and arrangement. After we had jacked the barn plumb and pulled all of the joints tight, we could see several girts that fell short of their corresponding post shoulders and misaligned peg holes indicating that many of the parts were not put back in their original positions when the barn was reassembled in the 1900’s. A few girts were even put back upside down. Perhaps the strangest anomaly that we found in the joinery was a corner post measuring two inches taller than the rest of the posts in the barn which caused the tie beam and plate above it to bend upward quite noticeably.
The Abbott barn now stands on a rebuilt stone foundation at an elevation of two feet higher than it did when we first began the restoration. The family participated throughout the project, digging out the foundation, moving stone, shuffling boards around and they even tried their hand at hewing timber. Few power tools were used on this project making for a peaceful and truly enjoyable experience for all.
