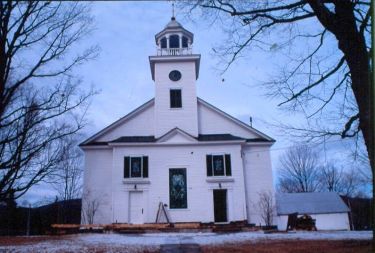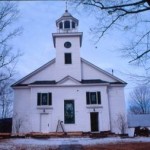South Strafford Universalist Church
Project Overview
I worked with Jan Lewandoski as a sub-contractor on the South Strafford Universalist Church. This church dates from 1833. The project required over thirty feet of the sill on the front gable of the church to be replaced. Years of water splashing back from the concrete entry caused significant rot. I counted the growth rings on the old sill timber and lost count somewhere around one hundred and sixty years meaning that the tree for the front sill must have been a seedling sometime in the later 1600’s. After completing the sill work, we moved on to the steeple. We replaced several tower girts in kind. The trusses in this building were spaced thirty-nine inches apart, a very strong roof. I’ve been in many church roofs and this is the only one that I’ve seen like this. I must say that the roof line looks great.
-Seth Kelley

