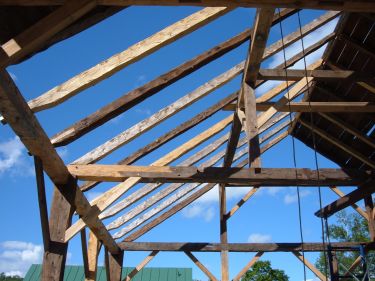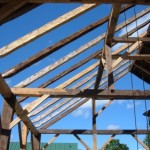Tilles Barn, South Strafford, VT
Project Overview
In January of 2008 we began restoring a large (35×50) 1820’s English barn. When we were first contacted by the owners, they explained that they had a barn on a property in South Strafford. Their intent was to move this barn to a nearby property where they live. They had already initiated the project and hired a contractor to dismantle the frame. After the barn had been dismantled it became clear that the extent of the damage to the timbers would be beyond the scope of what contractors could repair so they contacted us.
We began the project by sorting through poorly labeled piles of rotten timbers. Most of the timbers had significant rot on both ends, making it an even greater challenge to identify the parts. There were no blueprints, shop drawings or pictures to aid in the identification of the parts. We mapped out the barn piece by piece, figured out what was missing and what could be saved. We also figured out a bit of the barn’s history along the way. This barn had already been dismantled and reassembled once as a bank barn during the late 1800’s. At that time, one of the posts and a plate had been replaced. Many of the rafter tails had been cut off and the plate had been notched in order to sister on longer rafter tails and increase the overhang of the roof.
We restored the frame to its original configuration as a single-story English barn with equal sized haymows on each side of the drive. The barn has English tying joints, a full purlin system and a five-sided ridge. The timbers are mixed softwoods with the exception of the hardwood braces. At the owners request, the exterior details of the barn were kept to the later 1800’s style, with tightly revealed clapboards, and large overhangs on the roof.

