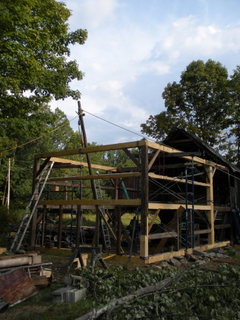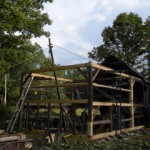Carriage Barn, Weathersfield, VT
Project Overview
Over the years, we have seen some degree of variation in the motivations and enthusiasm of homeowners in their decisions to restore an historic frame. Granted, anyone who makes the commitment to restore a frame over simply shoring or stabilizing it, tends to have strong sentiments about both the history and the aesthetics of the structure. The owner of this carriage barn in Weathersfield showed the kind of enthusiasm for her barn that rivaled our own passion for what we do. The owner had recently acquired the barn and property of what used to be a part of the farmstead that she grew up on. While we worked on this project, she was there every day to tend her gardens and just sit on the steps and take in the structure. Her love of the barn made this one of the most rewarding and satisfying projects of our career.
The carriage barn was the third such project in a year, of what we saw as being under-built. The structure measured twenty feet wide by forty one feet long but was only composed of three bents. The barn was built in two distinct parts. The original barn measured twenty one feet in length and was composed of two bents. A third bent was added shortly afterward to add another twenty feet to its length. Both structures are built of native softwoods with hewn timbers in the original structure and milled timbers in the addition. The construction of the new section is very similar to that of the original, differing only in that the rafters in the new section are level cut at the plate instead of having step laps. Both sets of rafters are plumb cut at the peaks. The other main difference is that the brace legs in the new section are thirty inches instead of three feet and are made of four by four inch scantlings instead of three by five inch stock. Both the original and the newer sets of braces use inch and a half shoulders and tenons.
The structure has a very simple layout of upper and lower girts of six inch diameter logs surfaced on one face and eight by eight inch timbers for the middle girts. The original structure had sills on three sides as it does now. One oddity was the use of studs along the lower section of the gable wall to the right side of the main doorway. Another thing that struck us as being unusual is that the roof pitch was set to 10 and 7/8 inches of rise per foot of run. We tried all manner of equations and drawings to attempt to find a reason for such an add roof pitch and the general proportions of the frame but could not find any reasonable ratio or design method behind the frames layout.
The tie beams of this frame rest on the post tops with the plates tenoning into the sides of the tie beams at the same height. The original frame used step-lap mortises for the rafters. One innovation that we saw with this frame was that the step-laps on the tie beams for the gable rafters included a two inch level cut shoulder toward the outer reference face that served to prevent lateral movement of the rafters.
The damage to this frame was quite severe. The roof was in poor condition and water had been infiltrating for many years. The two original rafter plates and one of the tie beams were completely destroyed along with two original posts, most of the original girts, floor joists and the sill system. In addition to those timbers that were completely destroyed, there was significant damage to the second original tie beam, one of the plates in the addition and the feet of the two remaining original posts. Essentially, only one of the three bents of the frame was intact.
We had contemplated dismantling the entire frame for the restoration, but ultimately chose to remove three quarters of the roof, an entire gable wall and most of the girts between the removed gable and the second bent. The rest of the work was performed in situ. Although we had to replace much of the frame, we were able to recycle many of the damaged parts back into the barn. The damaged gable tie beam was re-cut for use as a replacement post and all of the replacement braces were able to be made from remaining wood from the damaged rafters. We used the opportunity to restore this frame as a resource for hands on demonstrations in conjunction with an historic preservation class held by the Yestermorrow design school in Warren VT. Students were shown how to layout step-lap rafters and develop their skills with traditional hand tools to cut them. Students were also shown how to rive pegs and shape them with a draw knife on a shaving horse.
More often than not, we have to use a crane to lift heavy bents for re-assembly. Every once in a while we find an opportunity where the use of a gin pole is the answer. While we are grateful to the crane operators who assist us in our work, the ability to set up the gin pole and use our own rigging brings a whole other level of satisfaction. The sound of the spinning sheaves as the gable wall was lifted back into place was a great reward and proper finish for a project that involved so little in the way of modern power tools.
This carriage barn is unique in the simplicity of its design. It is an unusual specimen of utilitarian ingenuity that we are truly glad to have been able to preserve. We are especially pleased to have been able to have contributed to the owner’s most thoughtful legacy.

