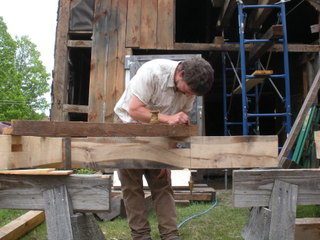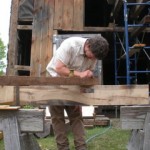Carriage Shed, Shelburne, VT
Project Overview
This carriage shed was saved in the nick of time. It would not have been likely to survive another harsh Vermont winter. The main problem with this barn was the deterioration of the sill and center post foot on the front eaves wall. The post foot had settled into the soil and rotted so severely that the post was hovering above the ground when we first visited the structure. This problem combined with the settling of the stone foundation and deterioration of the sill and floor system caused deflection and fracturing in the central tie beam and a rafter plate.
The barn is framed with light, softwood timber with a lot of spiral grain and very little in the way of bracing. The small dimensions of the timbers allowed for braces to bend the timbers rather than to remain stiff. Some of the braces had compression failures at the shoulders while others had short tennons that slipped out of their mortises. The end result was that the barn had spread at the post feet and began to lean quite noticeably toward one corner.
The barn has been in the family of the current owner for decades and become a catch-all for generations of objects. When we had first arrived, the barn was so full that we could hardly see the frame to evaluate it. This project brought the whole family together for an amazing feet of sweat equity. The family not only removed and sorted through decades of memories together, but also pulled up the floor boards and removed a collapsed shed from the back of the barn.
Although certain parts of the frame, like the rotten center post and sill system needed replacement, the rest of the frame was able to be pushed and pulled back into place and strengthened. The damage to the rafter plate and center tie beam was such that we were able to support both timbers by using braced lintels and retain the original materials. This frame had a general tendency toward being rubbery due to undersized timbers with three-way connections and several misplaced and unused mortises that left little in the way continuous wood. We added support to the main girt for the second floor and supplemented the bracing throughout the frame without altering any of the original characteristics of the joinery.
When we completed the restoration of the frame and the exterior sheathing the family came back together to lay the new floor and put in repaired window sashes. The barn now houses generations of, now well sorted, family memories once again. We have seen so many of these small barns settling into the ground, held up only by their contents over the years. It was a joy to get to save one.

