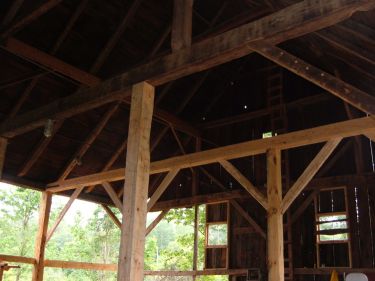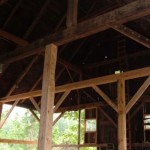Goodrich Four Corners, VT
Project Overview
This scribe rule, English barn dates from the late 1700’s. The posts in this barn are mix of maple, chestnut and white oak. The plates and sills are white pine and the ties are mixed hardwoods. The girts are mostly maple and the braces are mostly red oak. The barn consists of four bents with English tying joints. Each bent has purlin posts and straining beams supporting a purlin plate. The rafters are hewn following the natural taper of the tree and varied in size between 7×7 and 5×5. The rafters are half-lapped and pegged at the peak.
This barn had significant rot at an intersection of the plate and tie where an adjacent roof had been attached. Several of the posts required repairs to the tops and feet, and one had to be replaced altogether. The sills on both eave walls had significant rot and many of the posts had sunk several inches. We jacked many of the posts in order to straighten out the plate, and added new sills on both eaves. Most of the posts required some repairs, as did many of the girts and braces. The most extensive repairs were at the intersection of the tie and plate.
The haymow in this barn had originally spanned over twenty feet. The purlin plates above the mow had deflected several inches and caused some fracturing to the purlin plate. To address this, we created a new bent, in the same style as the original four, and placed it mid-span in the haymow. We jacked the purlin plate back into the roof plane and supported it with a lintel on top of the new purlin posts and straining beam assembly.
The owners of this barn hired a sawyer cut all of the new wood for the repairs and new bent directly from the property. All of the hardwood repairs were done with maple, ash and oak (for the tenon repairs). Some of the braces were riven, and the milled timbers were surfaced by adze or broadaxe.

