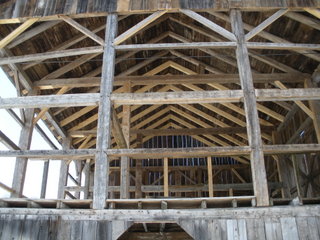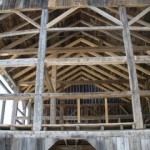Gould Barn, Central Vermont
Project Overview
The Gould barn was one of the most challenging and fascinating projects that we have worked on to date. The challenges of the project were largely due to the amount of rot throughout the frame. What was both a greater challenge and an endless source of fascination was the task of deciphering mistakes that had been made during the barns original construction.
The main body of the Gould barn is a classic example of the three bay (mow, drive and stanchion) English barn in its floor plan and proportion. Thirty by forty foot English barns were quite common in Vermont from the earliest era of pre-revolutionary settlement through the late Federal era and beyond. The current incarnation of the barn is configured as a bank barn with the original structure set over an embankment and supported by the addition of a secondary sill system and short posts. The Gould barn had originally been a single story ‘through barn’ with large doors at the eaves walls on both sides of the drive. The barn is ‘square ruled’ with hewn spruce timbers, English tying joints and tapered posts.
The Gould barn features numerous anomalies and mathematical inconsistencies in the joinery layout suggesting that it dates to the period of transition from the ‘scribe rule’ method of layout to the ‘square rule’ method. The earliest timber frame structures were constructed using the ‘scribe rule’ method of joinery layout, whereby each timber and joint is unique and not interchangeable with other timbers in the structure. Using plumb and level as references, each joint was scribed together and marked on its reference face with a chisel, gouge or race knife to identify each timbers unique location in the frame. Scribe ruling gave way to a method known as ‘square ruling’ during the early 1800’s. The square rule relies on mathematical theory for uniform layout, making many of the common parts interchangeable.
The Gould barn utilizes the square rule method but lacks much of the characteristic uniformity associated with the theory behind square ruling. Very few of the braces utilize a common rise or run, making many of them non-interchangeable. The braces at the tie beams have very inconsistent mortise placement, few were identical as you would expect to find with the square rule method. It would seem that the frame of this barn may have been the joiner’s first attempt at using the square rule method. The skill and accuracy with which the joinery was executed indicates that the joiners were by no means novices at their craft.
When we first began to attempt to discover the mysteries of the intent of the original layout of the frame, it had appeared that the builders had been erratic and inconsistent with their lay out. After we began to map the individual parts of the frame it became evident that there was more of regular theme than we had suspected and that the builders had miscalculated the lengths timbers and location of joints rather consistently. One example of this can be found in the layout of the braces that support each of the tie beams. We found the rise and run of many of these braces to be the same but the square ruling at the posts had a high degree of variation. This would make the shoulder lengths and angles vary from brace to brace. Also, with the rise and run not being the same for any given tie beam brace, each brace would have specific laterality so that the brace on the left side of a bent does not fit on the right side even if the shoulder lengths are the same. Unfortunately, not a single tie beam brace was to be found in the barn, only empty mortises. So we are left to speculate as to the specific mistakes that were made in cutting the tie braces.
We suspect that perhaps the builders were under the general impression that all braces of common shoulder lengths were interchangeable. The two pairs of intermediate posts supporting the tie beams at each gable wall had braces with longer runs than rises making the shoulder angles unique from top to bottom. This also means that there is laterality from a brace on one side of the post to the other. Of the eight braces total, only four original braces were in place and all of the same type. If they had cut all eight of the braces identically only four of them would fit, which appears to be the case.
The joinery on the eaves walls was all very uniform and fit snugly. The braces all had legs of equal length and were truly interchangeable. As this is an English tying joint frame, the eaves walls would have been assembled and raised first. Either any kinks or miscalculations (such as a few misplaced mortises) were worked out in the initial assembly of the eaves walls or the uniformity of the joinery gave the builders a false sense of accomplishment with their square ruling endeavors. Almost all of the mistakes were found in the bents and roof system. There were, however, a few remarkable anomalies found in the layout of the eaves walls. The corner posts had reductions to the tops on the outside reference faces creating a slight battering of the outside edge of the post beyond the line between the sill and tie beam. We also observed one intermediate post supporting the plate, mid-span, in the hay mow that featured large, adze swept reductions both above and below all of the girt and brace mortises.
The gable walls had the most noticeable mistakes and anomalies. The upper girts rise over one foot from the eaves posts to the intermediate posts. These girts are cut with shoulders being square to the timbers and having a shoulder length that does not compensate for the additional length due to the rise. An additional complication for many of the girts on the gable walls was that it appears that all of the intermediate posts were cut identically, ignoring the laterality of the referencing schemes. This likely resulted in a panic on raising day when some girts wouldn’t fit and had to be cut down and others were placed having shoulder lengths falling short of the posts.
The worst of the miscalculations were observed in the roof system. The miscalculations could have potentially been catastrophic, but as we have come to see it may have in fact saved the barn. The tie beams seem to have been cut about four inches too short. Our natural assumption is that the builders failed to account for the two inch cantilever of the rafter plates to accommodate the boarding grooves. The stepping of the tie beam ends from the teasel shoulder to the top of the plates seem to have been cut to the right length but the location of the rafter mortises and slope of the tie ends was cut two inches short on each side. This means that the rafter pairs landing on each of the tie beams spanned 30 feet at the height of the plate top instead of thirty foot four. The massive ridge was in actuality only supported by the four pair of tie rafters. The remaining nine pairs of rafters were pegged to the ridge but had a gap of two inches at the birds-mouth at the interior of the plate. With none of these birds-mouth rafters making contact with the plates it would appear that the roof had no real outward thrust and the tie beam rafters, ridge and gable sheathing were enough to prevent the rotten plates from giving way.
From the beginning of the project to the very end, we found ourselves astonished that the frame was able to survive for so long. Although we had to modify the roof so that the rafters made better contact with the plates, we did our best to preserve all of the nuances of the barns original construction.
We identified the property on the 1873 F.W. Beers map and the 1858 H.F Walling map as belonging to “J. Gould.” John Milton Gould was listed as a farmer with 12 cows and 800 sugar trees in the Washington county gazetteer 1783-1889. John lived on the farm with his mother Polly. Polly was married to David Gould in Montpelier on July 5th 1807. David had left the farm to Polly when he died in 1861. John, who never married, lived and worked on the farm with his mother until his death in 1883. After John’s death, Polly moved in with a grandson-in-law in Montpelier where she died in 1884. According to accounts recorded in the Washington county probate records, John and Polly went through some hard times after the death of David. The probate record shows that John and Polly had mortgaged the property more than once after David’s death. The record suggested that both John and Polly were partial to the “intoxicants of alcohol.” John, in particular, was characterized to be lax in his duties on the farm to the point of not fully haying the fields. Polly’s ‘right mind’ and ability to understand her own decisions during the last ten or so years before her death was questioned by the court.
On August 22nd 1873, the farm had been mortgaged to Dennison Taft for a note of $790.00. The debt was incurred for ‘improvement of the buildings’. By 1875 the farm had been foreclosed on first by William N Peck and then by Avery Cummings. Avery’s brother, Henry, acquired Peck’s holding through a quit claim on May 3rd 1877. Although there is no written record of the agreement between Polly and Avery Cummings, it was clear that they had some arrangement whereby Polly and John were able to continue to live and work at the farm. After Polly’s death, Avery Cummings sold the farm at a ‘forced auction’ for a sum of $2,550.00.
All of these factors combined, suggest that the barn dates to sometime between 1805-1815. Knowing that Polly and David had been married in 1807 may mean that this barn had been constructed for them around the time of their marriage. The basement level now beneath the main body of the barn is clearly a later addition featuring well executed square ruling and circular sawn timbers. Several of the hewn post timbers in the basement level appear to be recycled, perhaps from the original sill system. Repairs to the sill system and post feet of the main body of the barn likely occurred at that time. It is entirely conceivable that the repairs to the barn and the addition of the basement level were a part of the ‘improvement of the buildings’ for which money was borrowed in 1873.
There are certain aspects of our trade that become so familiar that it is easy to take them for granted. The odd details of this barn along with its rich history really gave us new directions in our contemplation. The Gould barn has raised our precedent for discovery, and we are grateful for it.

