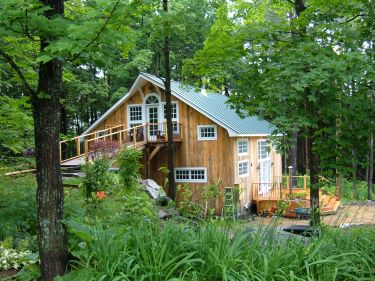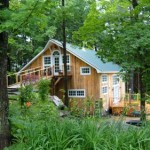Ennis Hill, Marshfield, VT
Project Overview
Our good friends Dan and Betsy had dreams of purchasing and old barn and restoring it on their property. Their dreams became a reality in the summer 0f 2005 when another friend, Ben Graham of Natural Design/ Build in Plainfield, VT, was dismantling an old barn in Port Henry, NY. Dan and I took a trip to New York to see the frame before it was dismantled. I was horrified at the condition of the frame, Dan on the other hand was starry eyed. I cautioned Dan as both a friend and a professional as to the scope of the restoration, but he was undeterred.
The frame is a thirty by forty foot, eave entry, through barn with four bents in the typical stanchion, drive and mow bay floor plan. The timbers are hewn softwood with the exception of the three by four sash sawn braces. All four bents have dropped tie beams. This frame has purlin plates on canted posts with struts. The bird’s mouth log rafters were not originally attached at the purlin plates, as a result the outward thrust of the rafters exerted enough force on the plates to split the four posts of the two inner bents in the line of the pegs at the tie beams. Both of the top plates had severe rot damage as did many of the post feet. Most of the sill system was destroyed.
We were able to save all but one of the posts and recycled the remaining usable portions of sill timbers into the plate repairs. The barn now rests on an insulated foundation that provides a full basement and a second story space was created in the mow bay. The usable floor space in the barn is more than doubled from its original configuration. The additional materials used to create the floors and boarding were milled on site with trees harvested from the property. Dan and Betsy handled all of the finish details of this frame. The second story houses a kiln and serves as a pottery studio. Solar hot water vacuum collectors supply radiant heat to all three floors. The main floor and second story feature Italian marble flooring. All of the interior trim was made from cherry wood harvested on site.
Aside from housing a pottery studio, this barn gets a lot of use. Dan has a blues band, featuring their two daughters, that uses the main space for practice and the occasional shindig. The barn has also become a convergence space for the Institute for Social Ecology’s annual summer colloquium. Dan and Betsy’s vision and determination gave this old barn a new life that should endure for many generations.

