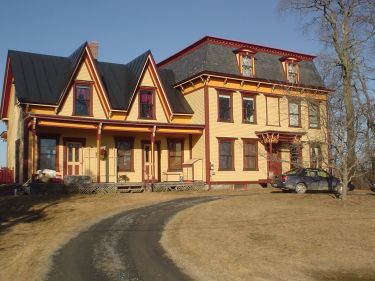The Theodore Wood House
Project Overview
“The Theodore Wood House, constructed in 1885 in Marshfield, Vermont, is a striking example of the French Second Empire style located in an unspoiled rural setting.”
“The Theodore Wood House is significant as the last surviving example of the Second Empire style in Marshfield, and as a rare regional example of this style still retaining its original integrity of design, function, feeling and association. The residence stands today as an enduring testament to the artistry and imagination of nineteen-year-old Chester James Wood, a Marshfield native son who became the town’s most prominent architect and builder of the late nineteenth century.”
The current owners and stewards of the house contacted us in the hope of re-creating a part of the house that has been gone for fifty years or so. Old photographs show that there was a small barn and connecting structure attached to the ell. Ultimately, the homeowners have a goal of restoring both structures to the house but decided to begin with the connecting structure. Shadow-lines on the gable of the ell were preserved and show where the addition was attached and its size. Using the shadow-lines and the photographs we designed the new connecting structure with direction from the homeowners. The granite foundation of a barn that was once part of the estate was recycled to become the foundation of the new structure.
The frame
The frame was raised by hand with the assistance of a gin pole and block-and-tackle. Our friend Michael Cotroneo fabricated the two custom transom windows. Salvaged slate was used for the roofing material and is capped with a custom copper ridge. The homeowner, who has painstakingly restored the original details of the house both inside and out, did all of the finish work himself and carefully matched the clapboard and trim details to the rest of the house. All of the quotes above were taken from an account of the house’s history written and researched by the homeowner.
