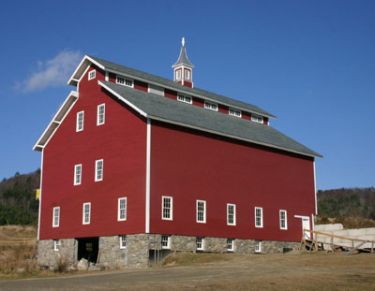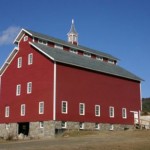Monitor Barn, Richmond, VT
Project Overview
I had the great pleasure of working on this frame with Jan Lewandoski. The west monitor barn was constructed in 1903 by Uziel Whitcomb. The barn is home to the Vermont Youth Conservation Corps. Jan was given the task of moving and restoring the frame. Many other contractors and members of VYCC contributed to the finish work of the barn after the frame restoration was completed. The barn measures fifty-four feet wide by seventy-five feet long and almost eighty feet to the cupola. This barn was dismantled and moved back from the road. Due to years of neglect and a soft, local slate roof that hadn’t held up well, this barn was in horrible shape. Only about fifteen percent of the old timbers were able to be used in their original locations, most of which are in the monitor. The original builders of this frame were true masters of square rule joinery, among the best I have seen. The hundred-year-old tenons were cut as smooth as glass. Each tenon in this frame showed a knicker mark at two and one quarter inches from the shoulder. This is evidence of the use of a rabbet plane with a knicker blade. One of the reasons that I love restoration work is for just this sort of opportunity to see evidence of what kind of tools were used and how.
The studs and braces in this frame had only stub tenons that were not pegged. The purlin and top plates extended several feet past the gable ends. The plates were cut to a taper with flashing covering the end grain of the timbers. The framing of this barn is quite different than that of the neighboring monitor barn to the east. Different scarf joints were used, and the purlin system was also done in a different style. The opportunity to work on such a grand structure was humbling for me and a real highlight of my career.
-Seth Kelley

