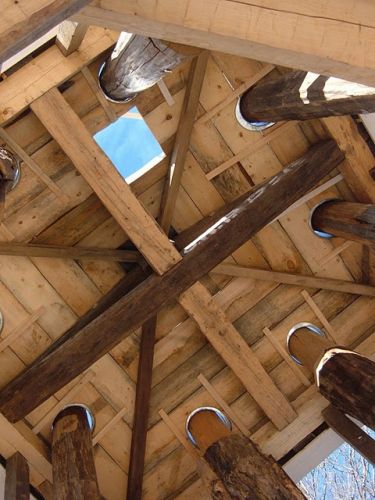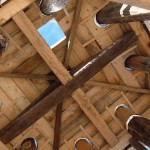South Woodstock, VT
Project Overview
The South Woodstock Community Church was constructed in 1839. A meetinghouse, constructed in 1792, had been dismantled in the 1830’s and many of its timbers were incorporated into the Community church. The steeple of the church was severely damaged by water and in danger of complete failure. We had the opportunity to work as sub-contractors for Jan Lewandoski in the restoration of this steeple and first interior truss.
To date, we have never seen so much damage on a structure still standing. Both of the telescoping towers had sustained heavy damage. When we first saw the interior of the steeple base, we were horrified at what we observed. Giant formations of mold and fungus were all over the timbers. Ice had formed where water had been cascading down the inside of the hollow posts and out through the checks and mortises. Poorly executed repairs of ganged dimensional lumber were interspersed with the failing timbers. Although the caretakers of the church were not quite ready to execute a full restoration of the steeple, it was clear that the steeple would have to be removed or risk a collapse. The decision was made to remove the steeple and upper tower. The low-pitched slate roof above the octagon was the only part of the steeple not requiring serious repair. The roof and bell were flown off and placed on cribbing on the ground. The bell deck was then flown out followed by the upper tower. One bent of the upper tower was able to be removed intact. The remaining two posts of the upper tower were disintegrated to the point where they had to be removed in small pieces. Although the lower tower had also suffered extensive damage to some of the posts and portions of the plates, we did not remove any of its timbers at that time. A temporary roof was flown into place to protect the church where the steeple had been.
Almost a year after removing the steeple, we began cutting new parts for the towers and bell deck off site. Three of the damaged posts were replaced entirely and repairs were made to the remaining original posts. One of the plates in the lower tower had to be re-fabricated and repairs were made to another section of plate. The plates of the upper tower had to be re-made entirely along with several of the rafters in the bell deck. The bell deck featured a short, eight-sided king post with mortises of each of the rafters. Perhaps the most unique and interesting feature of this steeple are the eight butternut columns seen at the level of the bell deck supporting the roof and weathervane. These columns are believed to have been from the earlier meetinghouse and show evidence of supporting a tall spire at one time. These columns are turned where visible but were left rough where they rest on their sleepers below the bell deck. Two of these columns had to be replaced entirely and repairs were made to the remaining original columns. This was a rare opportunity for Seth Kelley and Michael Cotroneo. The new columns were made of butternut donated by a generous local landowner. Seth and Michael shaped the new columns by hand with drawknives and curved wooden planes.
When all of the new parts were made, we transported them to the church yard and began to rebuild the upper tower on sleepers placed on cribbing. The bell deck was assembled with custom metal roofing in place. The roofing had holes with tall metal cylinders to accommodate and protect the columns. The bell deck was lifted and placed on top of the tower posts with the eight butternut columns inside of the tower resting vertically but at ground level. With the bell deck in place, the columns were lifted in pairs through the holes in the roof and the sleepers slipped underneath of them. The tops of the columns were spaced appropriately and held in place for the voyage back to the top of the church using strapping. The tower was mostly trimmed and sheathed on the ground with openings for the rigging. Before the upper tower was replaced, the first interior truss was reinforced with the addition of a straining beam and additional struts going from the queen posts to the lower chord. This was done to better distribute the load of the steeple and correct the noticeable backward lean of the steeple over the church. The tower was flown back into place, the bell was slipped back between the columns and finally the roof was set in place. The roof of the lower tower was rebuilt and covered with new metal and the steeple was buttoned back up. This steeple was restored not a moment too soon and it scares us to wonder how close it came to failure and how many other structures might currently be in similar peril.

