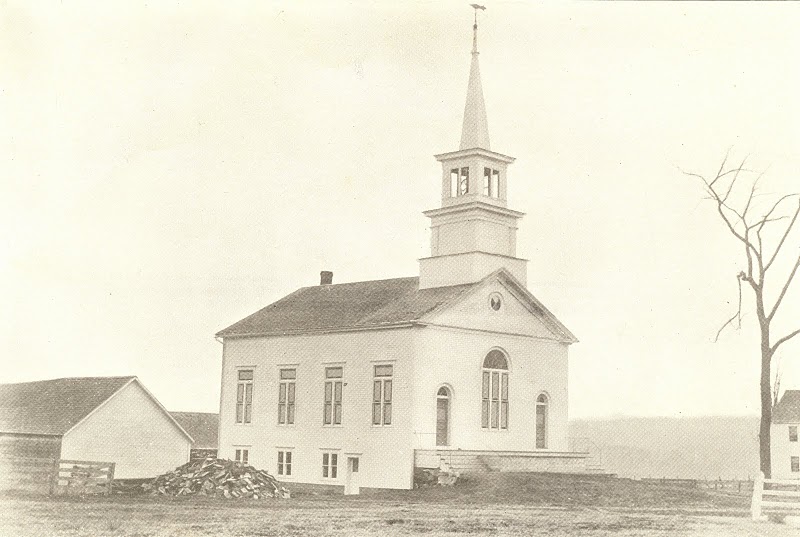United Church, Craftsbury Common, VT
Project Overview
We had the privilege of sub-contracting this project for Jan Lewandoski during the summer of 2006. The church was constructed in 1816. The steeple of the church had suffered from years of water damage. The base of the spire had been completely destroyed by rot. The 8×8 timbers that make up the base of the spire had been sistered with additional 8×8 timbers that had also rotten completely. The roofing material covering the spire base had failed and allowed water to infiltrate. Previous efforts to shore up the steeple, a few decades earlier, ultimately exacerbated the problem and accelerated the deterioration by using a rubber membrane underneath of the roofing material and around the base of the spire. The rubber membrane actually trapped water in with devastating consequences.
We removed the spire from the church and completely dismantled it. None of the timbers in the base were salvageable. The feet of the spire rafters were also damaged but we were able to repair them all. The top of the spire mast that protrudes above the rafters had been removed decades earlier and been replaced with an aluminum replica visibly attached to the exterior of the spire with long metal plates and bolts. Using old photographs of the church we were able to determine that the details of the astragal molding on the spire and slight entasis of the mast had been lost in the previous efforts to restore the steeple. Our good friend Michael Cotroneo scarfed on a new mast top and custom milled all of the molding to match the old photographs.
After making the new spire base and repairing all of the rafter feet we rebuilt the spire on the ground. The spire was painted, and the custom metal roof was installed. The weathervane was reconfigured for the original mast style and installed. Before placing the spire back atop the steeple, the post tops and braces needed to be repaired. Most of the tenons that engaged the spire base were rotted and required repair. The intersection of two of the plate timbers and a post top in the lower tower also required a fair amount of repair. After scarfing in new timber to the plates and free-tenoning the post top we finally lifted the spire back into place and buttoned up the steeple.
One of the really interesting aspects of this project was the discovery that the first incarnation of the steeple had quite a different configuration. Mortises inside of the towers indicated an octagonal arrangement of posts protruding through the bell deck. Additional evidence of a different arrangement of the steeple was found between the lower telescoping tower and the plinth. Clapboards and trim can be seen here with evidence of having spent many years exposed to the elements in addition to what appeared to be burn marks. Perhaps the original steeple had been destroyed by lightening? Historic documentation and photographs from the centennial celebration of the church gave no indication of any other configuration of the steeple. We love a good mystery!
