Some examples of different types of projects that we have done can be found below. For more examples of a specific type of project click on the individual headings. If you just want to skip to the pictures please visit our portfolio.
Public Structures
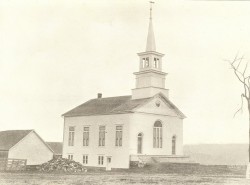
The church was constructed in 1816. The steeple of the church had suffered from years of water damage. The base of the spire had been completely destroyed by rot.
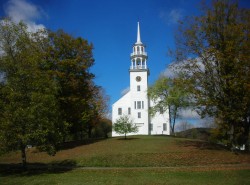
The meetinghouse in Strafford, VT has served the townspeople for both secular and religious activities since its construction in 1799.
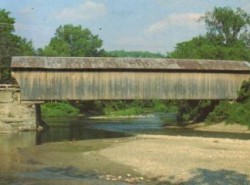
The Big Eddy bridge, located in Waitsfield, VT, was built in 1833. This Burr arch bridge is 105 feet long by 15 feet wide. In 2006 a truck pulling a camper destroyed three of the bridges tie beams and two…
Read More

I had the great pleasure of working on this frame with Jan Lewandoski. The west monitor barn was constructed in 1903 by Uziel Whitcomb. The barn is home to the Vermont Youth Conservation Corps. Jan was given the task of…
Read More
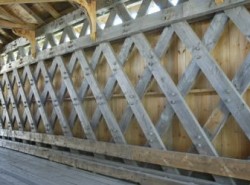
Seth Kelley worked on this covered bridge as a sub-contractor for Jan Lewandoski in 2001. A hurricane had destroyed the original bridge during the 1930’s. The state had replaced the bridge with one built of concrete. The concrete bridge began…
Read More
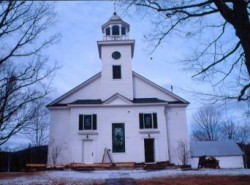
I worked with Jan Lewandoski as a sub-contractor on the South Strafford Universalist Church. This church dates from 1833. The project required over thirty feet of the sill on the front gable of the church to be replaced. Years of…
Read More
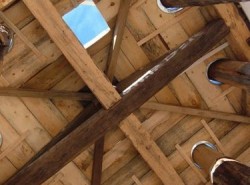
The South Woodstock Community Church was constructed in 1839. A meetinghouse, constructed in 1792, had been dismantled in the 1830’s and many of its timbers were incorporated into the Community church. The steeple of the church was severely damaged by…
Read More
Homes
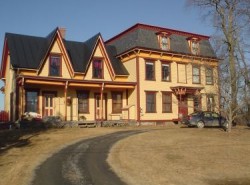
“The Theodore Wood House, constructed in 1885 in Marshfield, Vermont, is a striking example of the French Second Empire style …
Read More

In the fall of 2006, Seth Kelley designed this Pergola located in Marshfield, VT. This open frame is 14 feet…
Read More
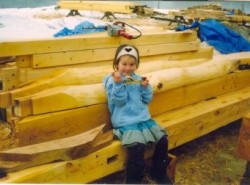
In early 2000 I was hired to design and build a small addition for a growing family in Cabot. Working…
Read More
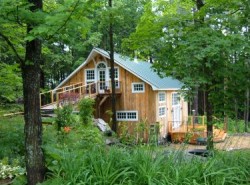
Our good friends Dan and Betsy had dreams of purchasing and old barn and restoring it on their property. Their…
Read More
Barns

The Whitcomb barn, located in Marshfield, VT, was constructed during the early 1820’s. This English threshing barn was 30 feet wide by 40 feet long when first constructed. A fifth bent was added within a few years of construction to…
Read More
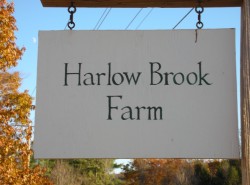
Matt Dunne and Sarah Stewart Taylor of Harlow Brook Farm, a beautiful Federal era homestead in North Hartland, VT, received a state barn grant to restore an early square ruled barn on their property. Their thirty-seven by twenty-six foot barn…
Read More

This scribe rule, English barn dates from the late 1700’s. The posts in this barn are mix of maple, chestnut and white oak. The plates and sills are white pine and the ties are mixed hardwoods. The girts are mostly…
Read More

In January of 2008 we began restoring a large (35×50) 1820’s English barn. When we were first contacted by the owners, they explained that they had a barn on a property in South Strafford. Their intent was to move this…
Read More
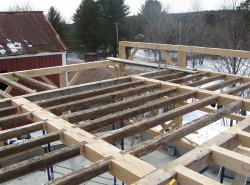
In the spring of 2009, a fire caused by a faulty propane tank devastated High Ledge Farm of Woodbury, VT. Owners Kate Camellitti and Paul Betz lost their house, greenhouses, a barn and other outbuildings to the fire. Seth Kelley…
Read More

Our good friends Dan and Betsy had dreams of purchasing and old barn and restoring it on their property. Their dreams became a reality in the summer 0f 2005 when another friend, Ben Graham of Natural Design/ Build in Plainfield,…
Read More

I had the great pleasure of working on this frame with Jan Lewandoski. The west monitor barn was constructed in 1903 by Uziel Whitcomb. The barn is home to the Vermont Youth Conservation Corps. Jan was given the task of…
Read More
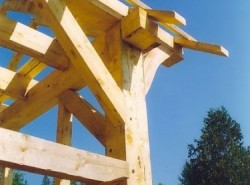
In 2002, Seth Kelley was hired to design a twenty by twenty-four foot workshop at a residence in Cabot, VT. This frame features tamarack sills, six naturally curved cherry braces and top plates that extend several feet past the gables…
Read More
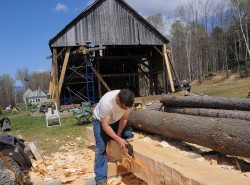
During the summer of 2010, we had the opportunity to restore the Abbott barn in Braintree, VT. The current owners of the barn had purchased the property during the 1970’s. The barn was in disrepair when the family purchased the…
Read More
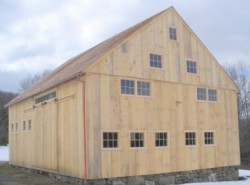
What began with a phone call from a fellow contractor seeking advice about a broken tie beam, turned into one of our favorite restoration projects to date. As it turned out, in addition to the broken tie beam, there was…
Read More
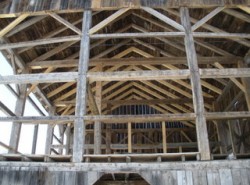
The Gould barn was one of the most challenging and fascinating projects that we have worked on to date. The challenges of the project were largely due to the amount of rot throughout the frame. What was both a greater…
Read More
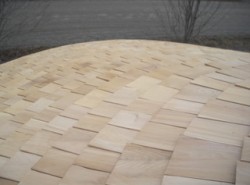
The opportunity to restore this silo was a fascinating deviation from our usual work. We were initially contacted by an insurance company seeking an estimate for the homeowners claim for the collapsed roof. We were glad to oblige with the…
Read More
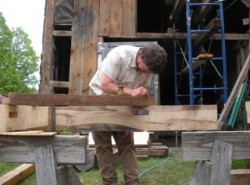
This carriage shed was saved in the nick of time. It would not have been likely to survive another harsh Vermont winter. The main problem with this barn was the deterioration of the sill and center post foot on the…
Read More
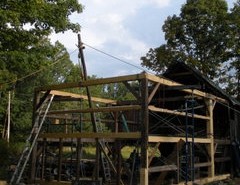
Over the years, we have seen some degree of variation in the motivations and enthusiasm of homeowners in their decisions to restore an historic frame. Granted, anyone who makes the commitment to restore a frame over simply shoring or stabilizing…
Read More